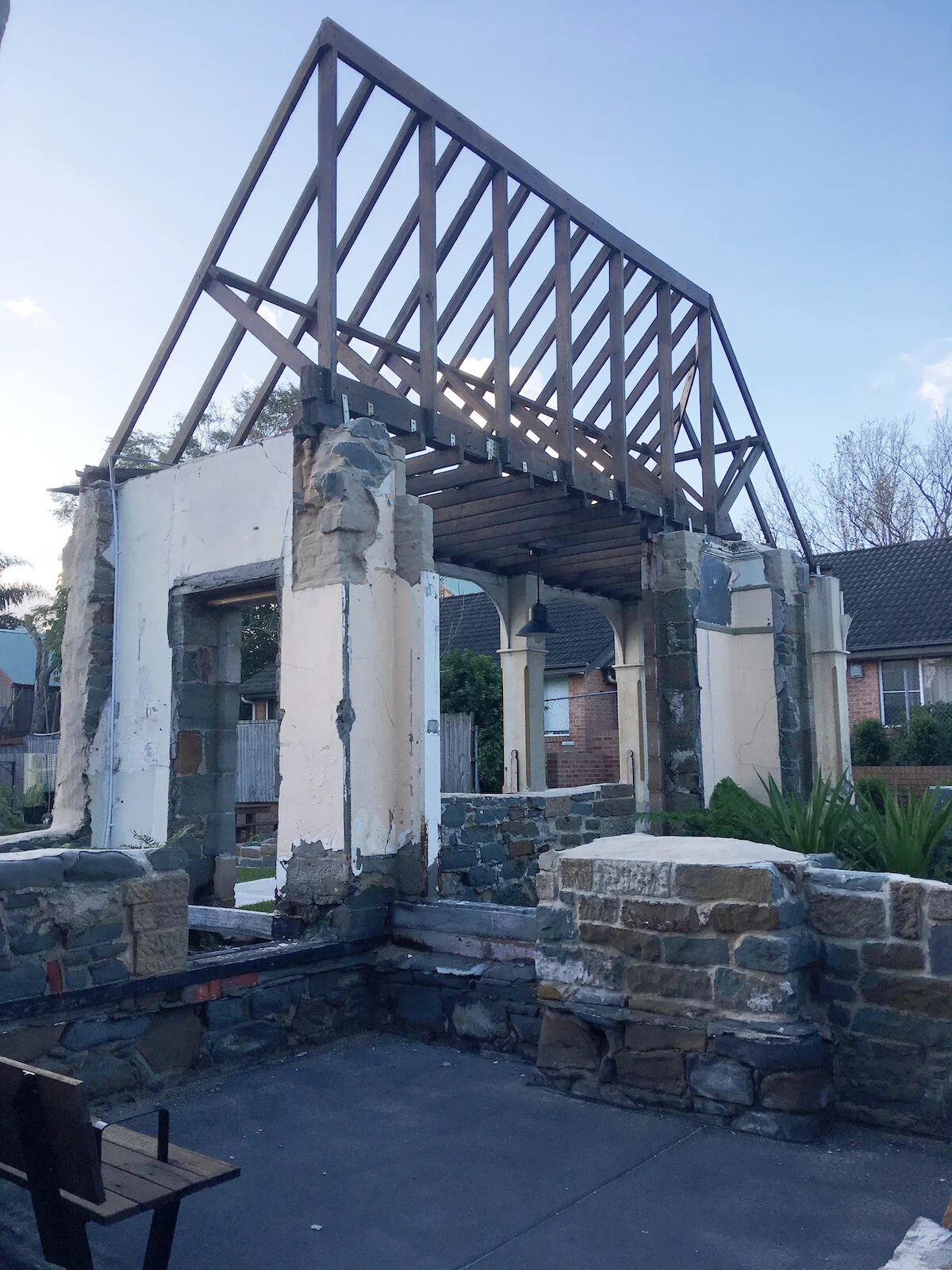Elladale
This project involves the de-construction of Elladale, a house within the inner city suburb of Mayfield in the city of Newcastle. The original house was constructed in 1880 as the homestead for a large orchard of fruit trees. In 1910, the BHP steelworks foundry opened at the edge of the suburb, on what was then an estuary of low-lying mangroves and remnant sub-tropical rainforest. The suburb, once known for its food production, became the home for the steel workers. In the process, the orchard of Elladale was carved into sites for these new homes, Elladale itself located within the middle of the block. The sites closest to the main street would later become a petrol station and car dealership fronting the main road. In the 1990s, the NSW Land and Housing Corporation purchased Elladale and several of the original orchard sites to establish forty new town-houses for social housing. Elladale remained throughout these developments, and became an item of local heritage significance. The social housing development encircled Elladale, cutting it off from the main road and surrounding streets. Eventually falling into disrepair, it was abandoned in 2008 with few floors remaining, a leaking roof, faulty plumbing and rising damp. As an abandoned but sheltered space, it soon became a haven for anti-social behaviour. Soon afterwards, a security fence was erected around its perimeter, squeezing passers-by on pathways and bringing them uncomfortably to the front doors and living spaces of houses - public - private thresholds as thick as a hollow-core door. Resting just behind the chain-link fence were marvellously thick sandstone walls, and solid hardwood timbers trapped as a now useless historical preservation. Restoration as a town-house proved prohibitively expensive for the social housing provider. The architectural strategy for Elladale became to restore its as a garden while de-constructing its parts, and distributing them to the threshold spaces of the town-houses. The sandstone walls were lowered to knee and waist height, becoming the garden beds of the latent orchard. Its timber framing was partially removed for threshold framing, and partially left in place as the residue of its roof shape. The enclosure of the house gives way – as do the places of hiding. The de-constructed Elladale becomes the orchard, an overlapping space of existing and past landscapes. The new sheltered and thickened thresholds to the front doors of the existing houses provide the residents with privacy, and a new place to sit and garden at their front door. No materials from Elladale are removed from the site, and very little was brought in - materials were re-distributed.















